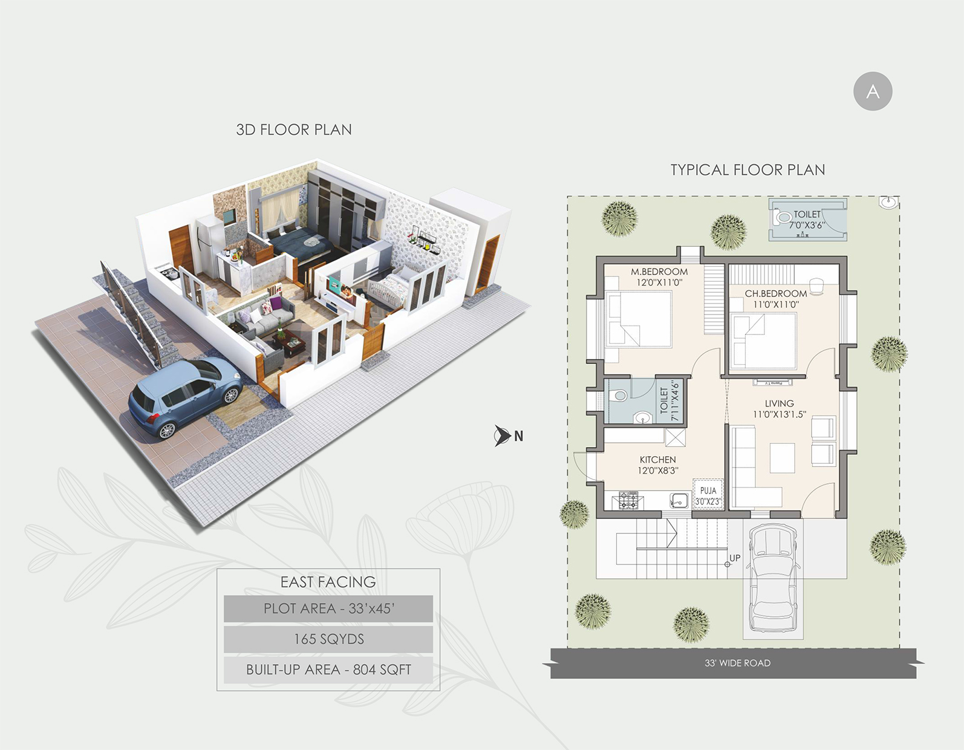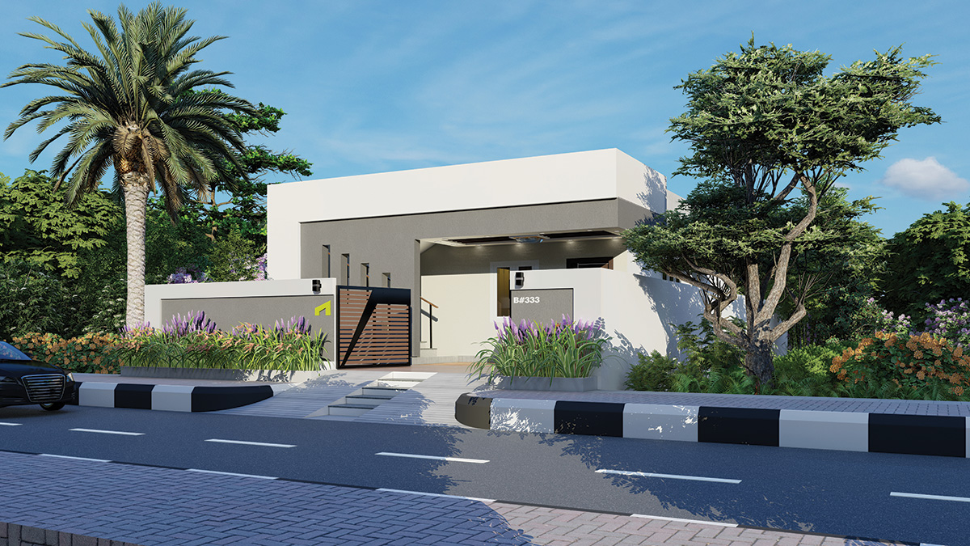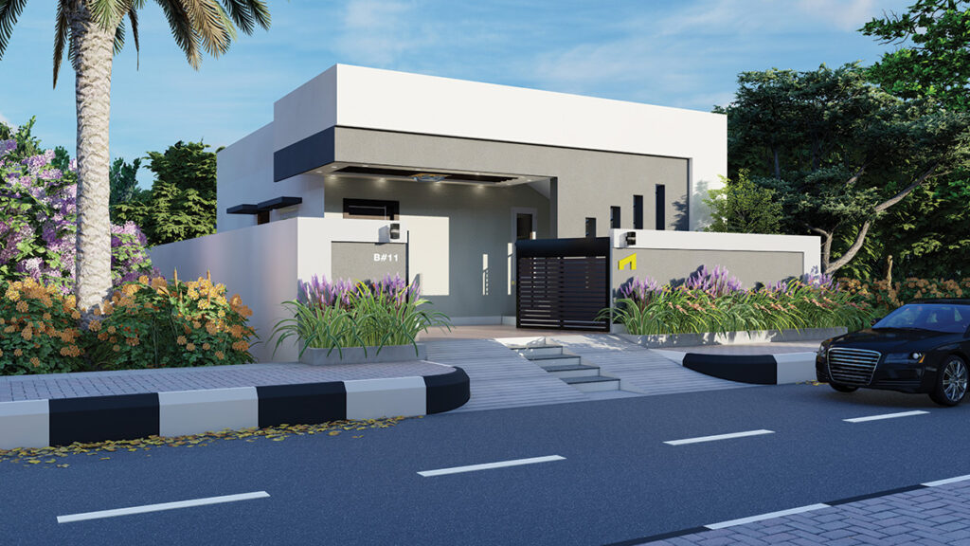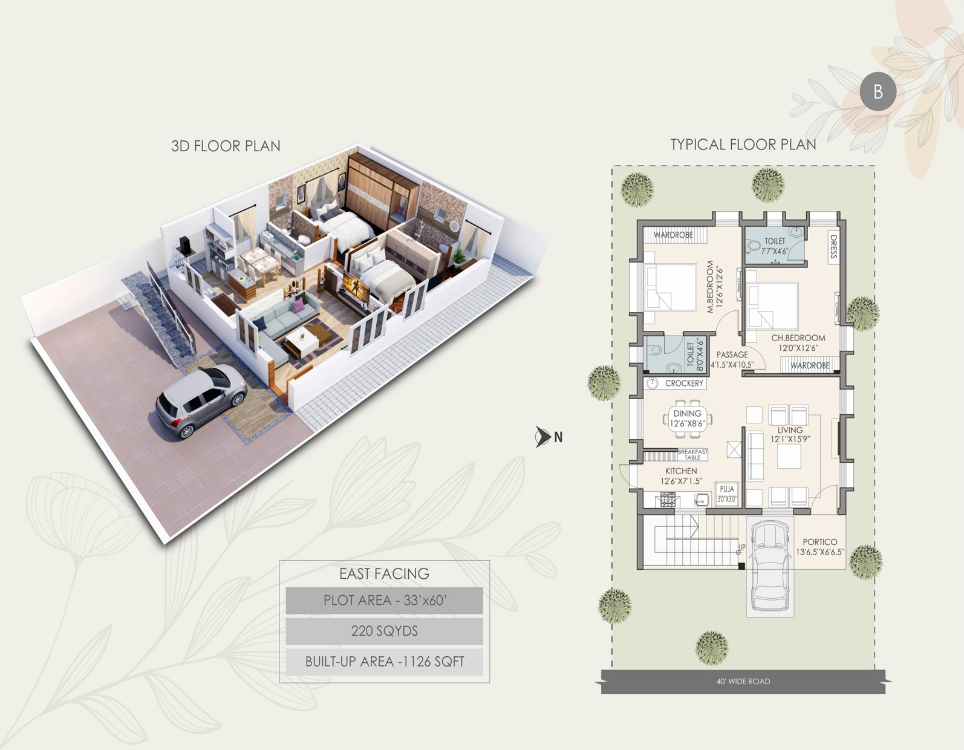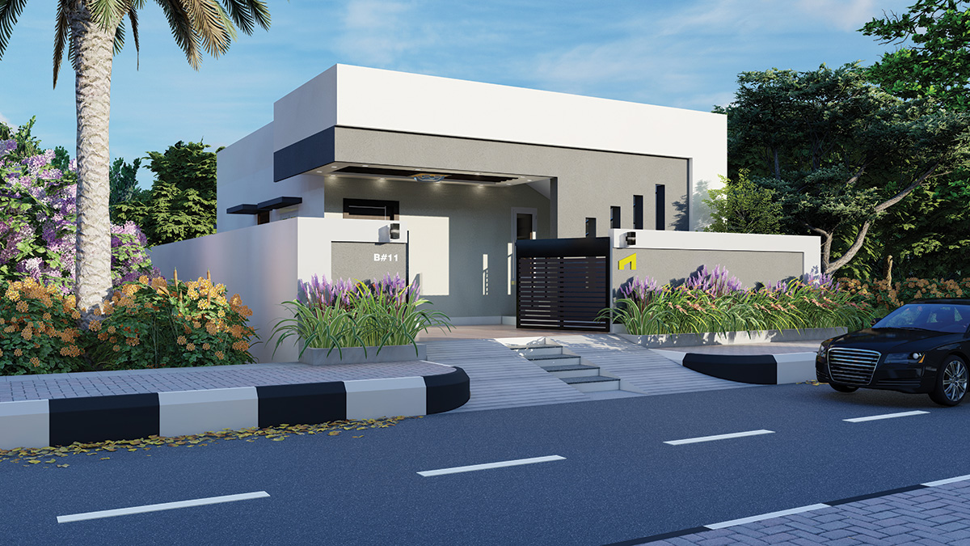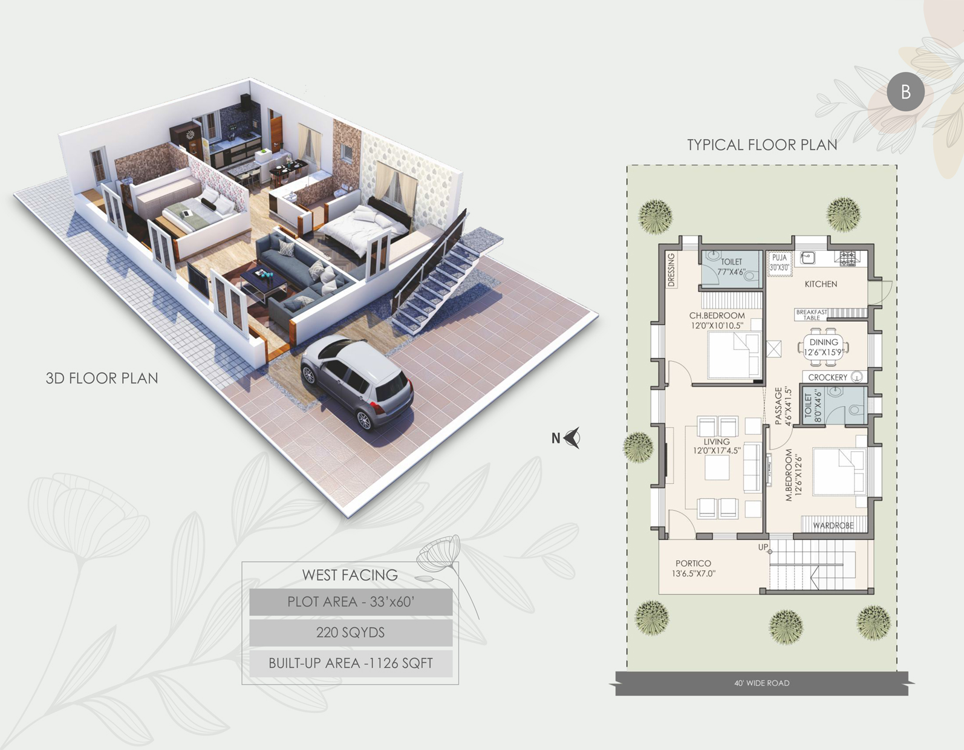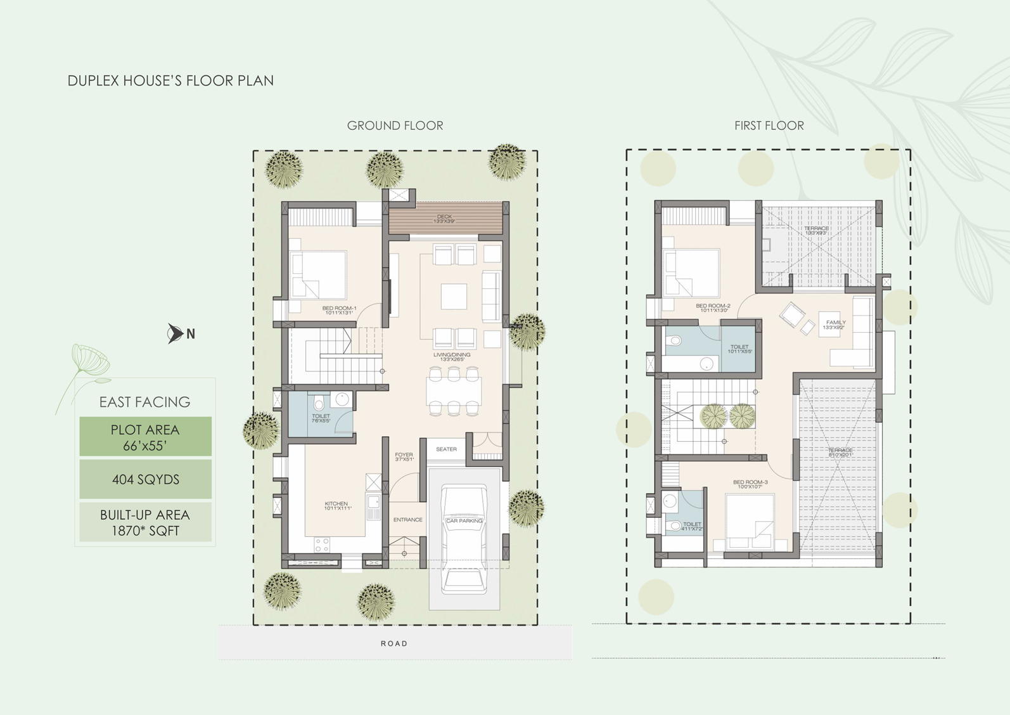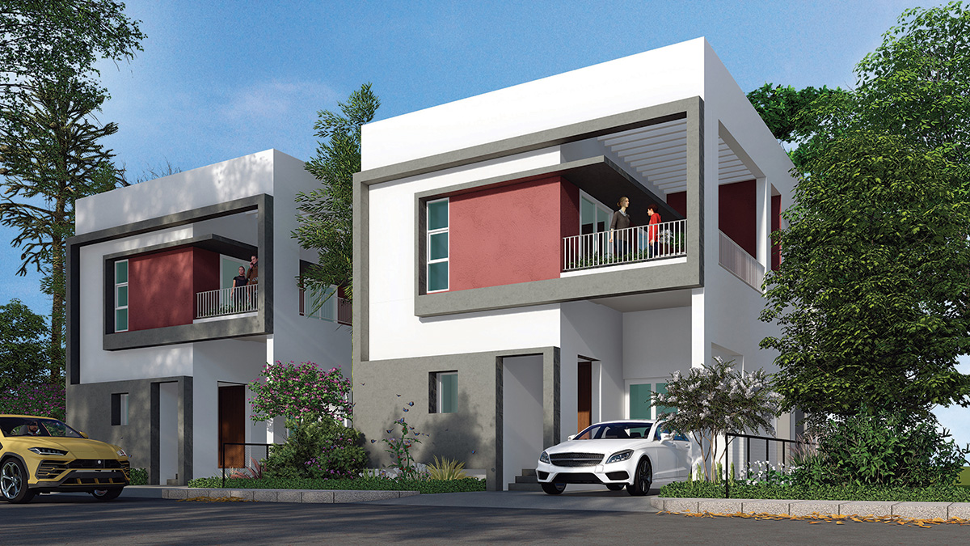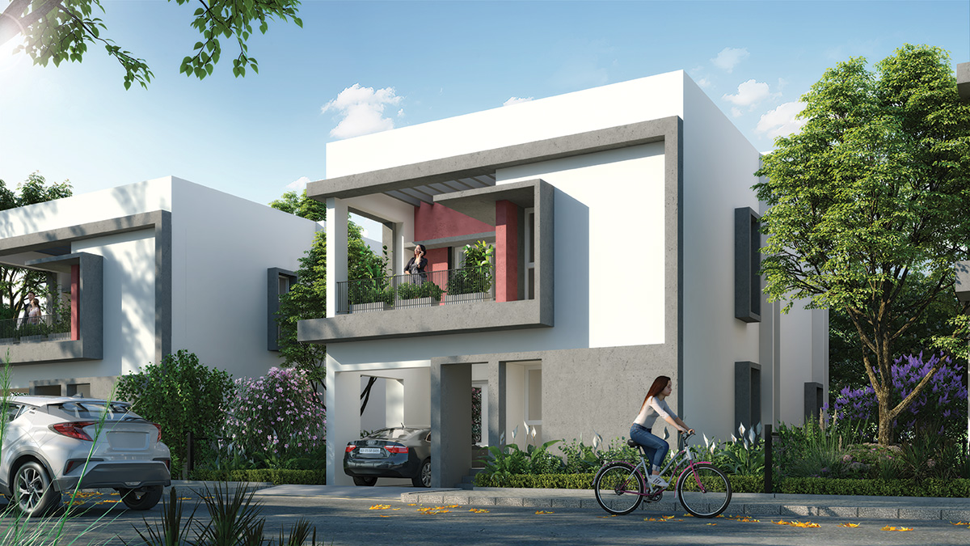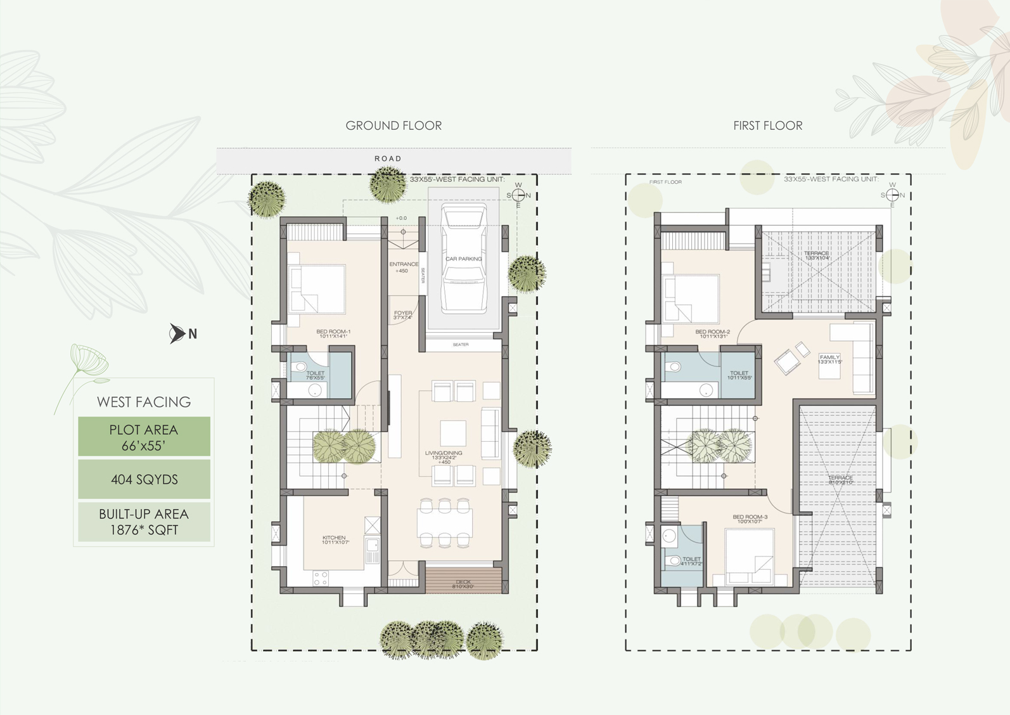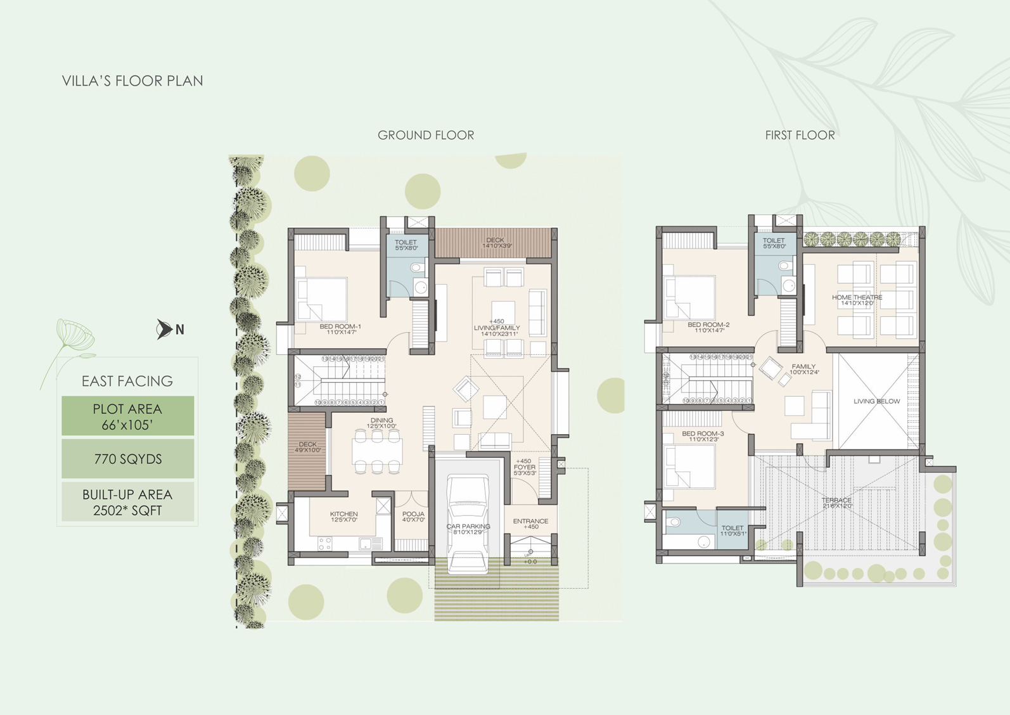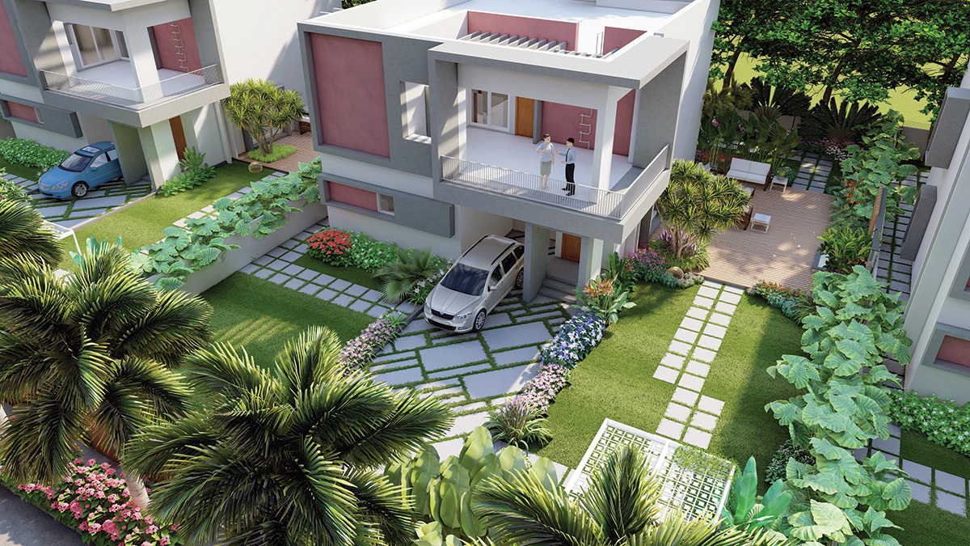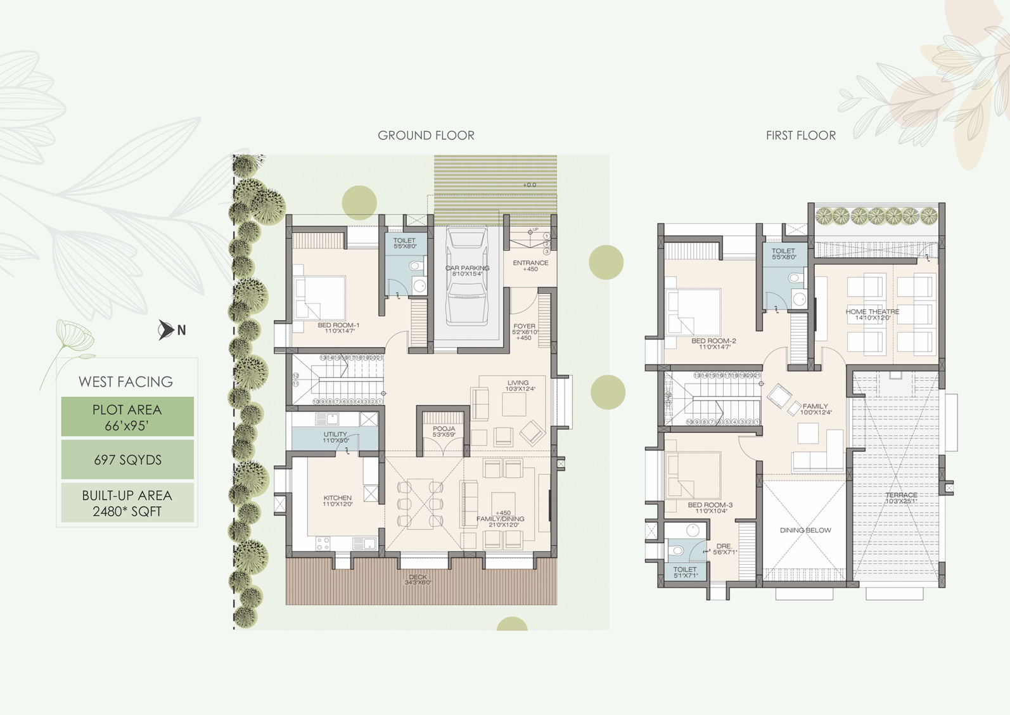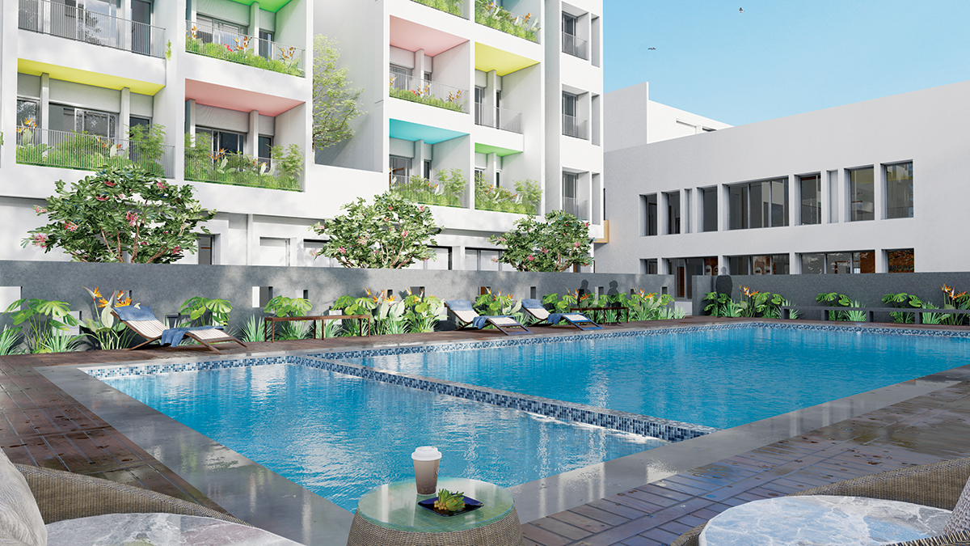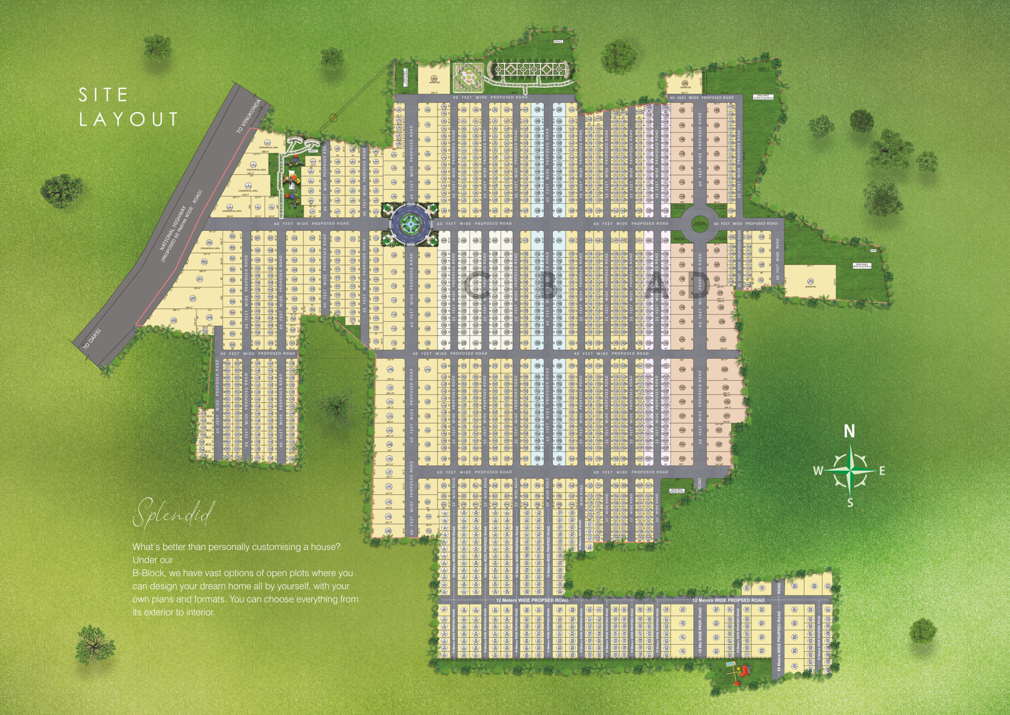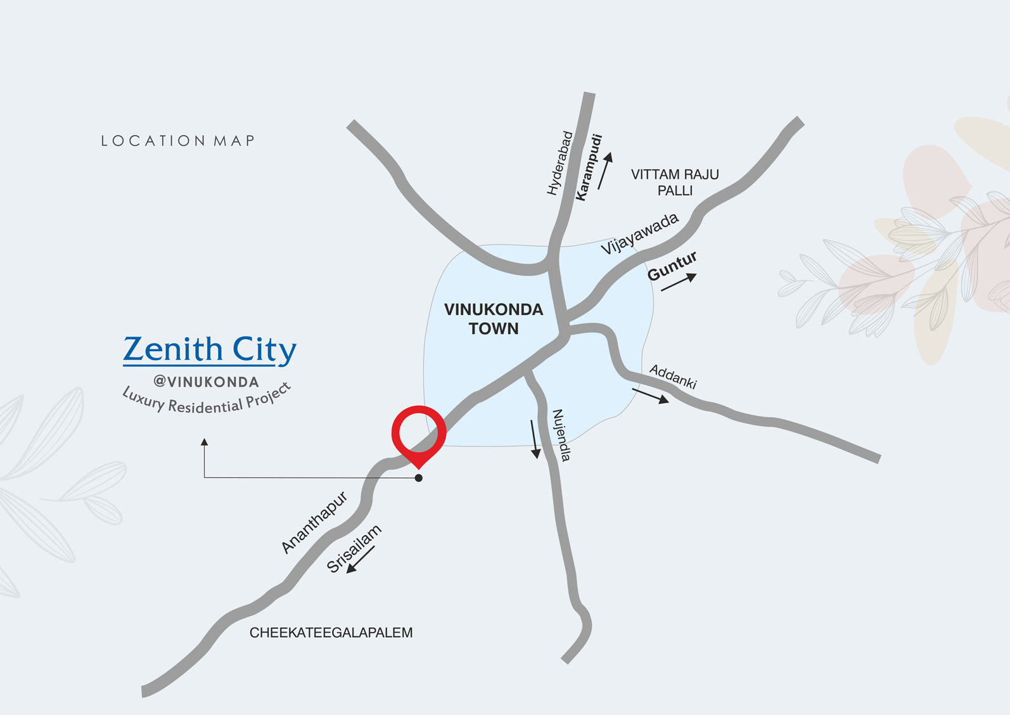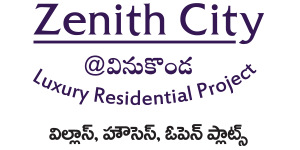
Zenith City
LP No. 7/2021/G
Spread across sprawling 200 acres, Zenith City is a luxurious residential-cum-commercial project at Vinukonda. We have state-of-the-art amenities with villas, individual homes, commercial spaces, highway restaurant, cricket ground, children’s park, devotional theme park, open green landscapes, etc.; all connected by wide BT roads. This project is very affordable and eco-friendly along with excellent ‘return of investment’ options.
Zenith City by Sri Bhramara Townships is next to the National Highway 544D connecting Vijayawada & Srisailam and just 10 minutes drive from Vinukonda. We promise of a greener, happier and luxurious life here.
Project Highlights
- Project facing NH544D (Rayalaseema Gateway)
- Approved DTCP layout
- Luxurious homes/plots with best-in-class security features
- Grand amenities at affordable prices with excellent Return-on-Investment
- Eco-friendly layout with around 4 lakh plantations planned under phased manner
- Proposed to be launched in 3 phases – Block A, B & C
- Entire layout surrounded by concrete compound wall and solar fencing
- Entrance arch with ‘MyGate app’ and thorough security check
- 33’, 40', 60’ internal B.T roads with excellent landscaping
- Overhead water tank with pipeline to each plot connected with 2 lakh litre sump at OHSR
- Three-phase electrification to all areas with transformers
- Rainwater harvesting pits to manage groundwater levels
- Underground drainage & Sewage treatment
- Best quality fixtures, products, interiors from reputed brands
Amenities

Spacious Interior

Swimming Pool

Play Zones

Indoor Games

Banquet Hall

Lavish Lounge

Modern Amenities

Gymnasium

Indoor Badminton Court

Restaurant

Library

Provisional Store
Specifications
Structure : RCC framed structure, solid brick masonry for internal and external walls
Steel : Vizag Steel or equivalent TMT bars
Cement : KCP / Penna or equivalent
Brick Work : Exterior: 9” walls; Internal: 4 1/2” walls with red clay bricks
Internal Walls : Smooth putty finish with 2 coats of putty (1 coat primer / 2 coats interior paint)
External Walls : Front elevation: Texture / Putty finish; Other walls: 1 coat premier / 2 coats exterior paint
Main Door : Polish quality teak wood frame with teak wood shutters with polish
Internal Doors : Paint quality teak wood frames with flush shutters & enamel paint
Windows : UPVC frames with glass and MS grills with enamel paint
Kitchen : Polished granite platform, stainless steel sink, ceramic tiles 2’ above working platform
Flooring : Vitrified tiles of 2’x2’ size for living and bedrooms with 4” skirting
Toilets : Anti-skid ceramic tiles for bathrooms, with skirting tiles 6’
Wardrobes : Cement planks in kitchen & bedrooms
Plastering : Plastering with cement mortar with sponge finish and wall care / emulsion paint
Plumbing : PVC pipes: Prince / Equivalent; CP fittings: Ashirvad / Equivalent; Half-pedestal washbasin: Cera /
Equivalent; Washbasin for dining area: Cera / Equivalent; 1000 litres of water tank capacity
Electrical : Concealed copper wiring from Gold medal / Equivalent (Single phase – ISI Mark) with modular switches
and sockets from Gold medal / Equivalent
T.V. & Telephone : TV & Telephone points in hall & master bedroom
Water : Water supply from overhead tank
Note: (i) Any area over and above the offered dimension will be charged extra as per the company norms. (ii) All commercial amenities will be chargeable.


